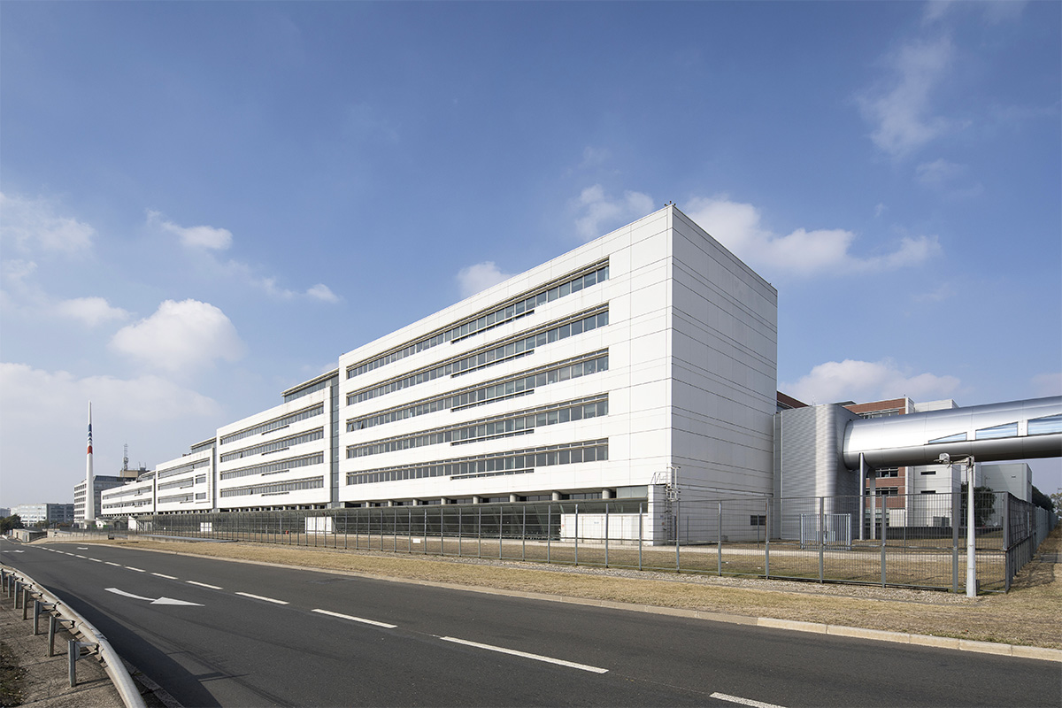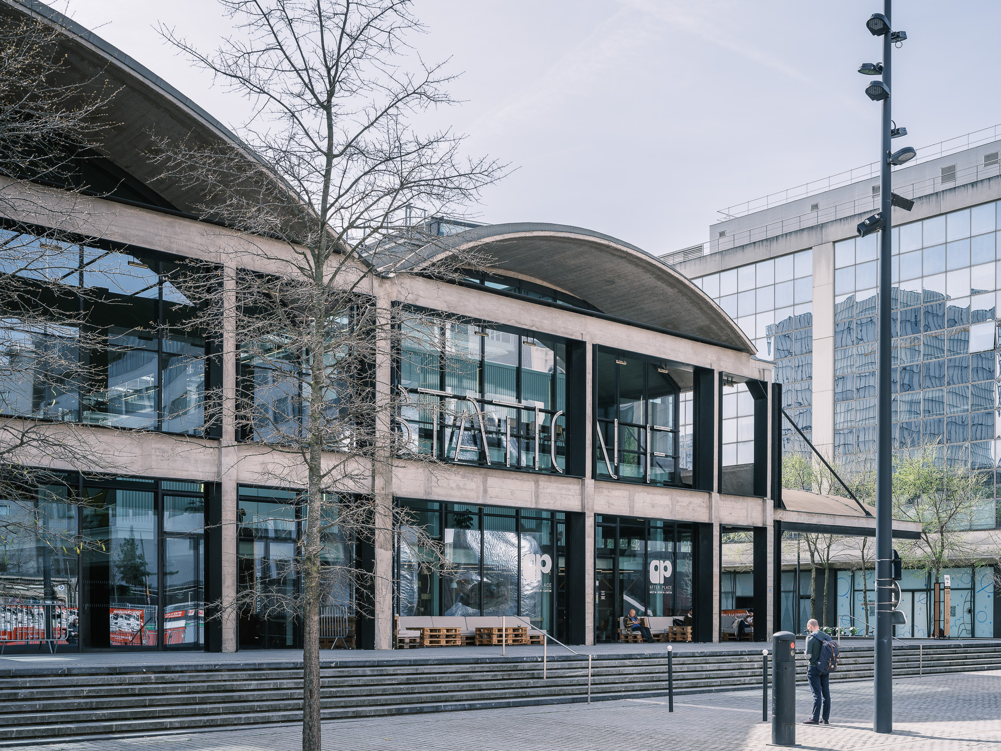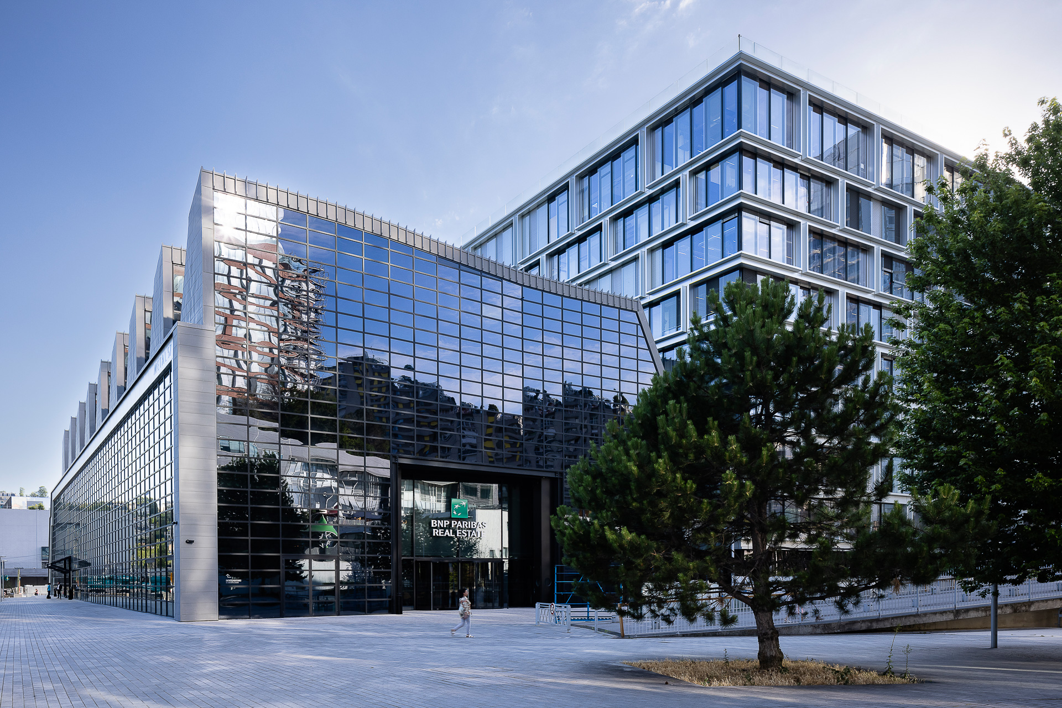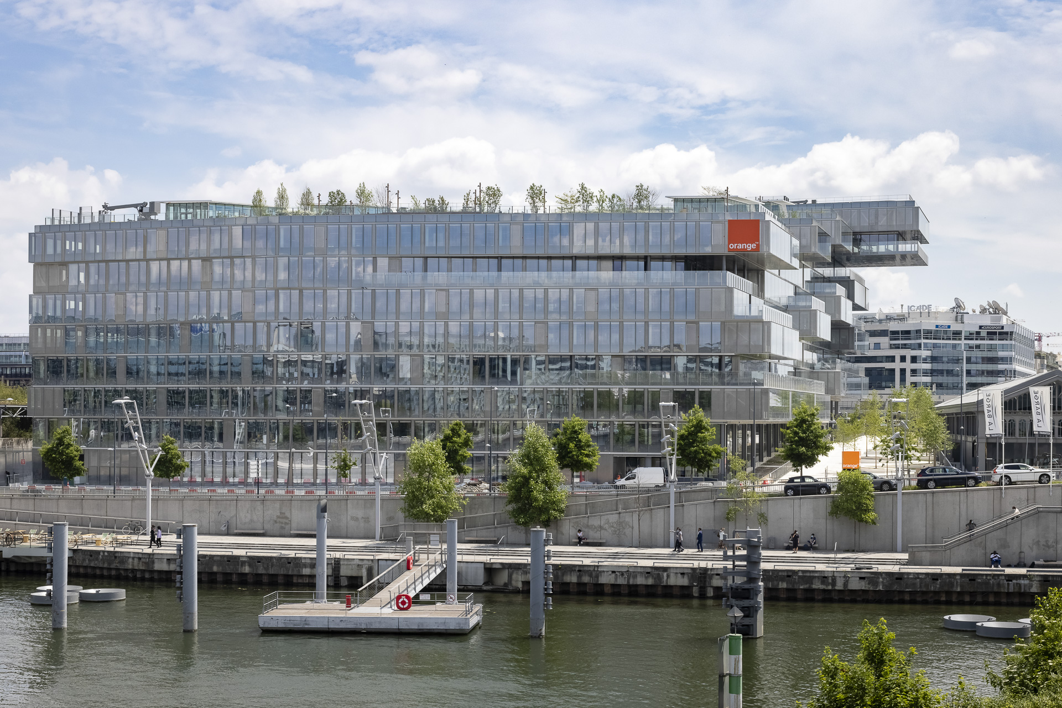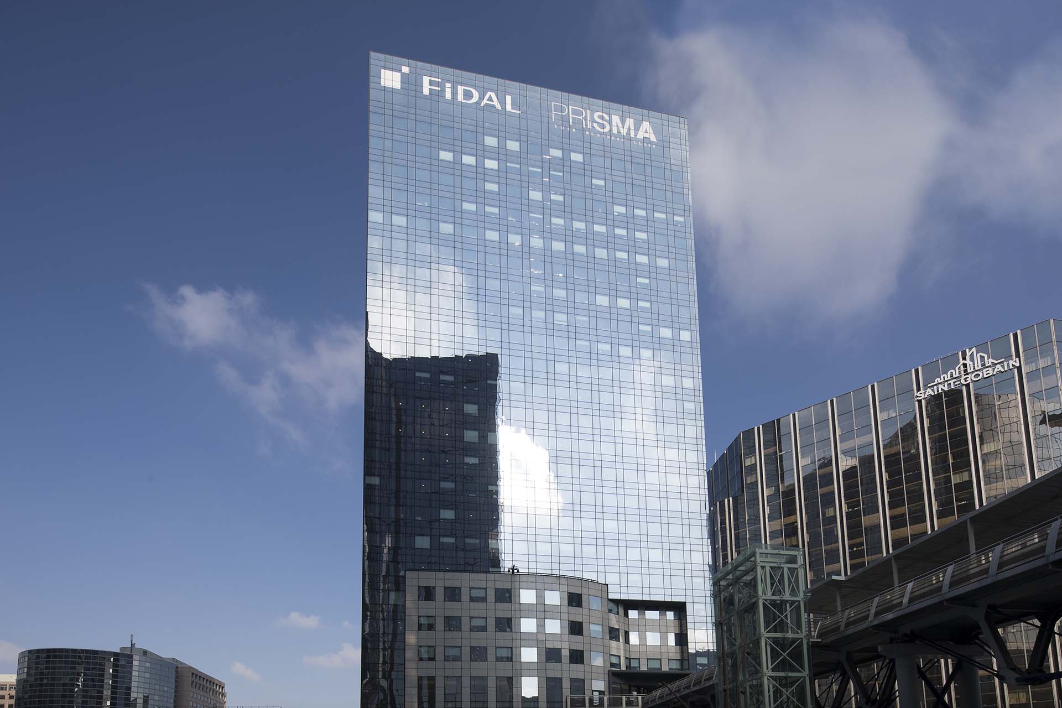Client
AIR FRANCE ROISSY
Caractéristiques
60 000 M² DE BUREAUX / 2500 USAGERS
Localisation
ROISSY
Architectes
VALODE ET PISTRE
DEGW FRANCE - AMÉNAGEMENT
Le siège d’Air France est un bâtiment emblématique situé à Roissy en bord de pistes. Le cabinet DEGW a développé un projet sur la base d’un concept innovant et adapté à la fois aux exigences d’Air France et aux contraintes du bâtiment. Ce nouvel aménagement permet de casser la linéarité du bâtiment en déstructurant la circulation principale et d’apporter de la transparence en dessinant des Hub lumineux à l’intersection des circulations principales. Il offre de nombreux espaces d’échanges et de réunions formelles ou informelles ainsi que des bulles propices à la concentration.
Ces nouveaux espaces sont la vitrine des valeurs, de la culture, des métiers et des savoir-faire d’Air France. Ils permettent de favoriser les échanges, les méthodes de travail collaboratives, l’ouverture et la transparence.
Les cloisons Zen pleines et vitrées et les blocs portes Zen bi-affleurants ont été retenus pour ce beau projet. Les jonctions totalement bord à bord y compris en angles variables et l’intégration des agencements donnent à ces espaces une esthétique particulièrement futuriste.


